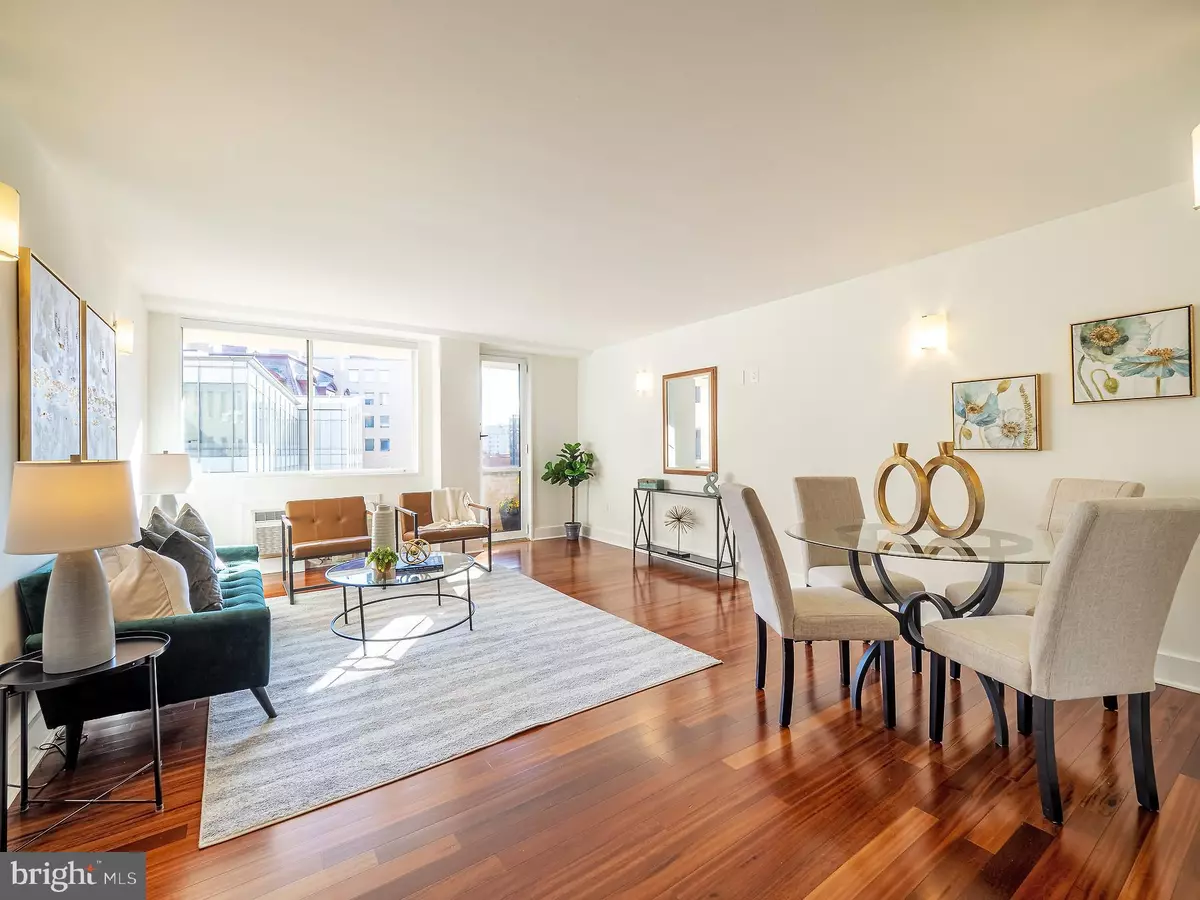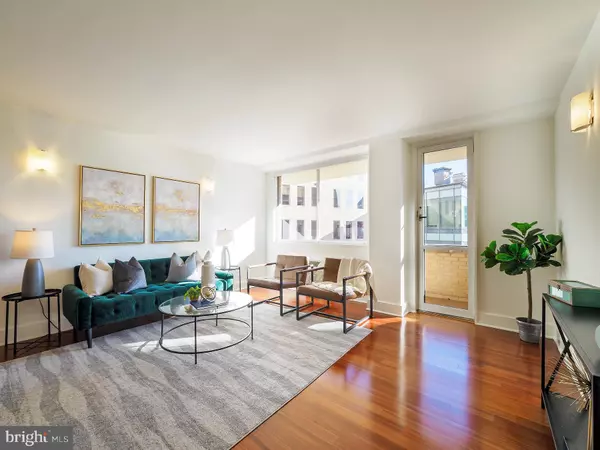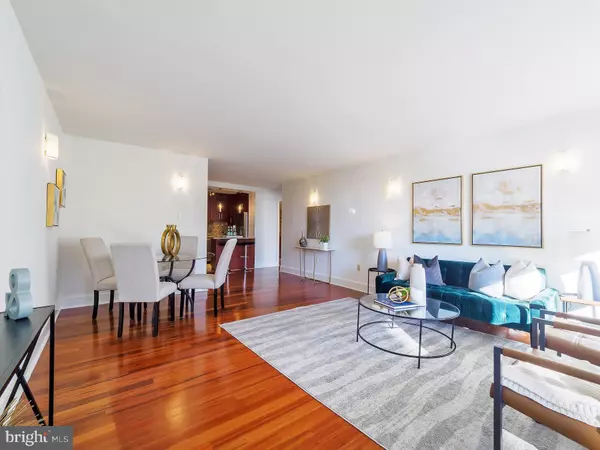$457,500
$457,500
For more information regarding the value of a property, please contact us for a free consultation.
1325 18TH ST NW #606 Washington, DC 20036
1 Bed
1 Bath
894 SqFt
Key Details
Sold Price $457,500
Property Type Condo
Sub Type Condo/Co-op
Listing Status Sold
Purchase Type For Sale
Square Footage 894 sqft
Price per Sqft $511
Subdivision Dupont Circle
MLS Listing ID DCDC2001373
Sold Date 11/30/21
Style Contemporary
Bedrooms 1
Full Baths 1
Condo Fees $707/mo
HOA Y/N N
Abv Grd Liv Area 894
Originating Board BRIGHT
Year Built 1974
Annual Tax Amount $3,551
Tax Year 2020
Property Description
At just under 900 sqft, this incredibly spacious and sun-filled, quiet corner residence in the heart of Dupont Circle does not disappoint. Condo features include oversized windows, gleaming Brazilian wood floors, renovated kitchen and bathroom, custom closets, abundant storage and updated recessed & sconce lighting throughout. Tastefully renovated kitchen includes granite countertops, stainless steel appliances, soft close wood cabinetry, ample counter space and a well appointed kitchen island overlooking the open concept dining and living room space. From the living room, step out onto your private east facing balcony to take in the fresh air and serene city views while enjoying your morning coffee or after dinner drinks perfect flow for entertaining. Spa-like bathroom boasts heated floors, oversized vanity & linen tower, soft close cabinetry, frameless glass shower door, walk-in shower with built-in tiled bench and Kohler 4-piece luxury shower system complete with overhead rain shower, wall mounted shower and dual body jets. Generously sized, airy primary bedroom offers a tranquil personal retreat to relax and recharge with ample space for a separate, designated work-from-home area, if desired. Complimented by the grand, redesigned walk-in closet with built-in custom organization system and sleek, custom-fit frameless glass swing door.
The buildings expansive rooftop deck delivers sweeping city views, plenty of seating areas, swimming pool, community garden & sauna. 24/7 elite concierge, fob secure building and 24-hour staffed front desk. Condo Fee includes ALL UTILITIES. Secure parking available for rent in garage under building. One block off Dupont Circle, two blocks to Dupont Metro stop and steps to many retail, grocery and dining options including area favorites Tatte Bakery and Residents Cafe & Bar. Complete with beautiful tree-lined streets, museums, and parks in a premier Dupont Circle location, this urban gem has it all!
Location
State DC
County Washington
Zoning MU-15
Rooms
Other Rooms Living Room, Primary Bedroom, Kitchen, Foyer, Other, Primary Bathroom
Main Level Bedrooms 1
Interior
Interior Features Floor Plan - Open, Kitchen - Island, Kitchen - Gourmet, Combination Dining/Living, Primary Bath(s), Stall Shower, Upgraded Countertops, Walk-in Closet(s), Recessed Lighting, Wood Floors, Window Treatments
Hot Water Electric
Heating Central, Forced Air, Wall Unit
Cooling Central A/C, Wall Unit, Multi Units
Flooring Hardwood, Ceramic Tile
Equipment Built-In Microwave, Dishwasher, Disposal, Oven/Range - Electric, Refrigerator, Stainless Steel Appliances, Water Dispenser, Freezer, Icemaker
Furnishings No
Fireplace N
Window Features Screens,Double Pane
Appliance Built-In Microwave, Dishwasher, Disposal, Oven/Range - Electric, Refrigerator, Stainless Steel Appliances, Water Dispenser, Freezer, Icemaker
Heat Source Electric
Laundry Shared, Upper Floor
Exterior
Exterior Feature Balcony, Deck(s), Roof
Amenities Available Concierge, Pool - Outdoor, Sauna, Elevator, Security, Party Room, Laundry Facilities
Water Access N
View City
Accessibility Elevator, 32\"+ wide Doors, 36\"+ wide Halls
Porch Balcony, Deck(s), Roof
Garage N
Building
Story 1
Unit Features Hi-Rise 9+ Floors
Sewer Public Sewer
Water Public
Architectural Style Contemporary
Level or Stories 1
Additional Building Above Grade, Below Grade
New Construction N
Schools
School District District Of Columbia Public Schools
Others
Pets Allowed N
HOA Fee Include Air Conditioning,Common Area Maintenance,Electricity,Ext Bldg Maint,Heat,Management,Pool(s),Reserve Funds,Sewer,Snow Removal,Trash,Water,Custodial Services Maintenance,Insurance,Sauna
Senior Community No
Tax ID 0158//2064
Ownership Condominium
Security Features Main Entrance Lock,Smoke Detector,Desk in Lobby,Carbon Monoxide Detector(s),24 hour security,Doorman,Exterior Cameras,Fire Detection System,Intercom,Resident Manager
Special Listing Condition Standard
Read Less
Want to know what your home might be worth? Contact us for a FREE valuation!

Our team is ready to help you sell your home for the highest possible price ASAP

Bought with Ritu A Desai • Samson Properties





